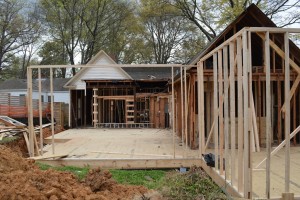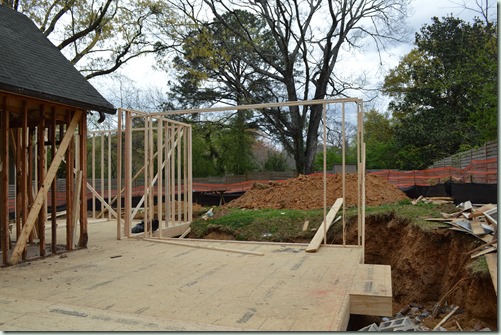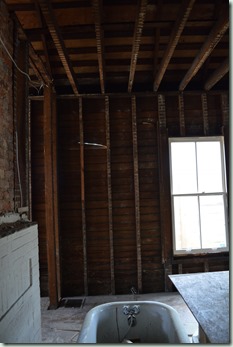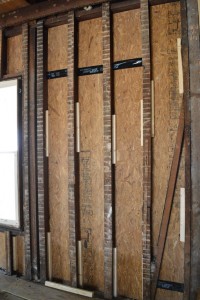Now that the blockwork for the foundation was all done it was time to start building some house! Things started happening a lot quicker than we realized. We had hoped to get some photos of just the old walls taken down and the new floor, but by the time we got to the house they were already throwing some walls up. It was cray cray!

You can see they have painted the cinderblocks for the foundation and the floor was already done. It was insane how fast the framers were going. In less than an hour of us being there three more walls went up. This included them taking out the old exterior wall and the entirety of the old kitchen.

They tore down all of the old kitchen including the roof (which was good as that was where there was water damage) and rebuilt a whole new floor over all of it. That will be the new kitchen and great room. You can also see in the frame the huge open space for the big sliding doors that will look into the back yard.
This is the view from our new kitchen. Remember how in the last post I said these rooms felt really small and that we are dumb. Once the floor was in we realized how dumb we are because now the rooms felt HUGE!

Some more of the old house was exposed as well. You can see the old wallpaper on the wooden walls. Most of that will be taken away eventually once the rest of the frame is up.

Our builder was concerned about some of the old siding in the front of the house. Parts of it just had holes open to the outside in them, so he wanted to put up some boards behind the siding and seal it for insulation. We were totally cool with that especially since there were so many holes.


Next up is the rest of the framing. Stay tuned!