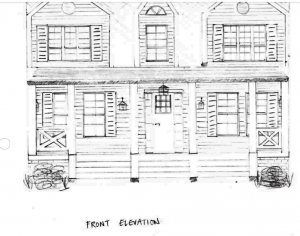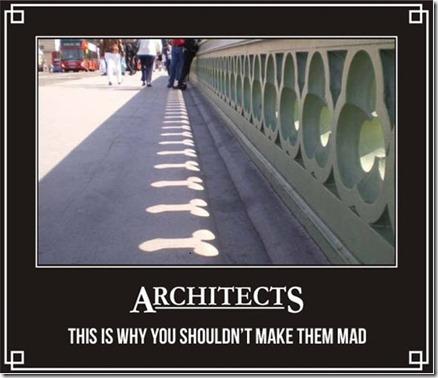Or “We have to pay a dude to draw a house?”
Or “What do you mean he can’t put an elevator in a one story house?”
What, I am sure, is surprising to no one, I don’t know much about architecture. Thankfully Lex and I have had so many conversations about what we want our house to look like that we could pretty easily translate it to someone who did know. Lex took a first stab at drawing some ideas of floor plans of what we wanted to do, and we used this when talking to potential architects to figure out who we wanted to work with.

Our original idea included building a second story that we could finish later that would give us a lot more space (spoiler, we’re dumb and this changed). We also wanted to have enough of the work done that we could be in by Christmas (spoiler: we weren’t. Obvs.) since we didn’t want to be paying double rent/mortgage for too long. So we laid this out to the all the architects we wanted to meet with.
We spoke to three architects having sent them Lex’s drawings and those guidelines so we had quite a bit to talk about hoping we would click with one of them. Two of the architects had a builder partner we met with as well, which was helpful to get their input to the building estimate in terms of cost and time. We had Lex do the drawing because it was unlikely the architects would be able to interpret my “vision”.

So now, the contenders.
M&M
These guys were a recommendation from a friend. When sending them the plans we mentioned we might be thinking about doing some of the work in phases, as we originally wanted to add a second unfinished floor we could finish at a later date. They were really nice and understood what we wanted. They stuck completely to our drawings and didn’t really introduce any new ideas to our plan, or tell us where we were off the reservation (which we fully believed we were as neither of us are architects). We told them what we thought and weren’t really getting too much input or any push back. However, they estimated at the lowest price point, both from an architectural standpoint and the building estimate.
The Dreamer
This was the only architect we met that didn’t have a builder partner, so this meant we would have to bid out the work to builders and would have that added work. Lex’s friend from work told us about this guy based on some work he had seen by him. We went to see a house that he had designed and it was BEAUTIFUL. It was small, but used all the space really well. Every detail was thought out and the house was just stunning.

We knew after seeing that house he was going to be pricey, but we wanted to meet with him anyway. We arranged to meet him at the house and as soon as he walked in we could tell he was artistic and a dreamer and had not looked at our drawings in the slightest. He was immediately suggesting we tear down all the walls and make the whole house one big open plan space. We felt like what he was saying would take away from the character of a 115 year old farmhouse. Plus we knew we would be going way over our budget with him and his ideas.
The Dynamic Duo
The previous owners had plans to do a renovation and we thought we were meeting up with that architect, but happy accident/confusion/miscommunication had us meet with this pair instead. Both the architect and builder had clearly studied our plans and while their initial email estimate was super high once we walked them through the house and talked about what we wanted to do, they said it was all very doable within our budget.

We were very impressed with both of them and we kind of like the idea of working with an architect and builder who had worked together and partnered like this, but were independent of each other so they kept each other honest. The architect actually said to us, in front of the builder, he was happy to yell at the builder to get stuff done.
The architect also completely redrew our original upstairs plan (which eventually went away, but that is for a later post), as well as tweaked our downstairs drawing. Everything he suggested was a perfect combination of what we (read: Lex) drew and what we discussed with him in terms of how we live/operate/what we want. We did a couple iterations of changing and redrawing until we hammered out what we wanted. The builder was great about explaining everything with how the work would go and getting into a lot of detail. Ultimately, we decided these guys were a great combination of listening and paying attention to what we wanted, but also coming up with new ideas.
These guys prices were slightly higher than M&M, but definitely less than the dreamer. They also worked with us to make to sure our timelines fit with our life, so we wouldn’t be in a rental as long. We are now a couple months into working with them, and so far everything has been great. They clearly understand our vision so their recommendations have been excellent, and are working very hard to help us meet our timelines and budget.
We’ll follow up with another post later with more detail on how our plans evolved (spoiler: we made so many changes…)